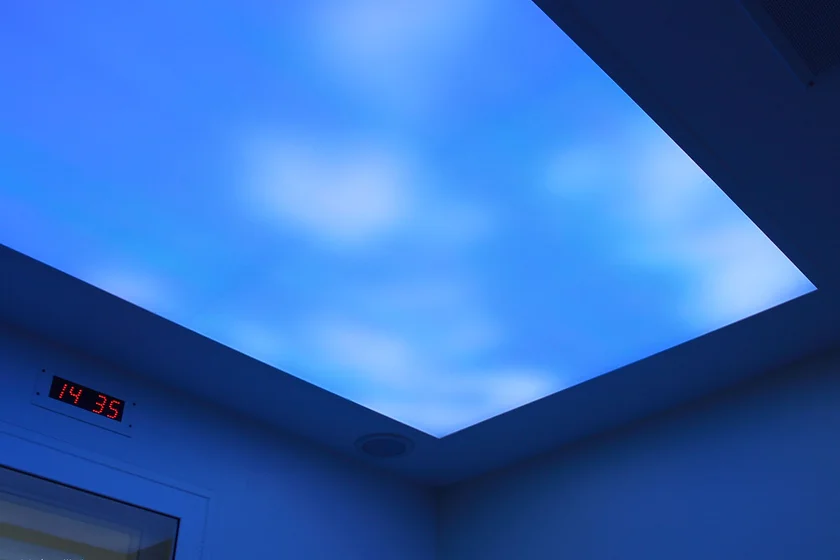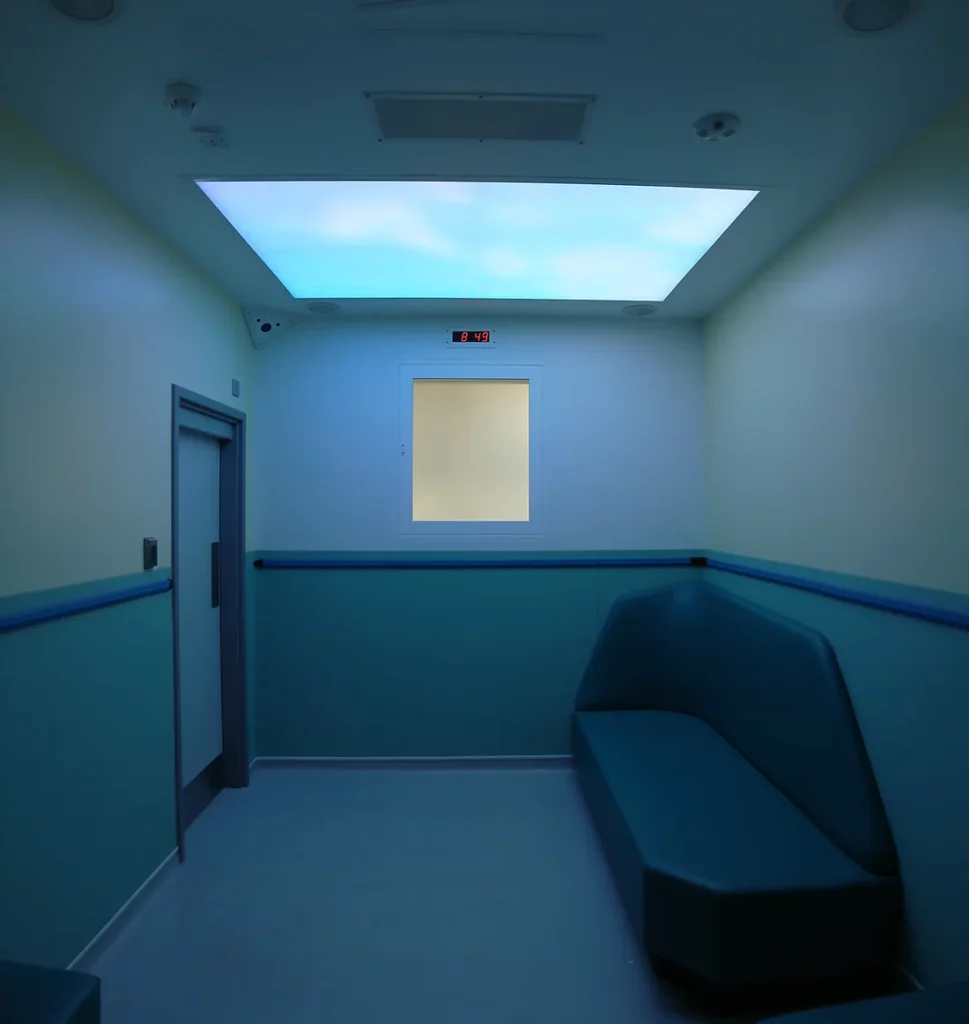Emergency Department Charing Cross Hospital
Crisis | Wellbeing in the Emergency Department:
Exploring Spatial and Experiential Mental Health Patient Journey in Charing Cross Hospital
The project is a collaboration between StudioWill and Charing Cross Hospital, Imperial College NHS Trust, and aimed to improve the experience of mental health patients in the Emergency Department (ED). Qualitative, patient-centred research and the collaboration between researcher/architect and hospital resulted in a major rethink of the typical high-risk mental health patient rooms in the ED, balancing safety and wellbeing and challenges the conventional guidelines for a Health Based Place of Safety. The design improved acoustic insulation, integrated lighting design, introduced gentle stimuli and natural light and took a holistic approach to the scheme (room dimension, colour, materiality, furniture, security, services).
The new facilities opened to users in February 2019 and the next phase of the research intends to evaluate the implemented design and understand whether the implemented design makes measurable differences for patients. The project was shortlisted in Design in Mental Health Award 2019 and exhibited in the European Healthcare Design Conference 2019.
A short film of the project can be watched here and the details of engagement process can be found here.



Introduction
Patients with mental disorders arrive in the emergency department in their most vulnerable states but have poorer perceived experience of the ED compared to other patient groups. As greater attention is paid to enforce the parity between mental and physical health, the traditional boundary of an emergency department is shifting to accommodate the needs of patients with mental, neurological and substance use disorders. All this takes place with the backdrop of ever increasing demand, where the rate of patients with mental health disorder in the ED is increasing more rapidly than the rate of population increase. Researches are urgently needed to sets out a blueprint for the built environment for mental health patients for a 21st Century ED.
Wellbeing | Crisis investigated and implemented a design which incorporated technology, architecture and nature to finds a balance between cognitive stimulation and calmness; and between a place for emergency and a place of safety. There were three research streams: examination of past models, implementation of the design as a model for the present and the future of mental health patient pathways in the ED.
The Past Model: The Review of Existing Facilities
The Section 136 Pathway (S136) represents some of the most extreme cases. Patients suspected of having a mental health disorder in public places can be detained under S136(1) of the Mental Health Act 1983. Alarmingly, the number of S136 detentions increased by 9% in London between 2014 and 2016.
Many patients stay in the ED overnight or for longer than 24 hours – as with two of the patients interviewed – but are often placed in small, windowless rooms with unsuitable lighting and inadequate sound insulation. While complying with Psychiatric Liaison Accreditation Network (PLAN) guidelines, current provision disregards the physical environment as a critical component of patient care. This is potentially harmful and can result in longer recovery times. A review of current guidelines was undertaken as part of the research.
The existing facility has already changed how it cares for mental health patients. As a department it straddles medical, psychological and social care; it is a health-system threshold for many mental health patients and, for S136 patients, a legal juncture between the Mental Health Act, the Mental Capacity Act and Common Law.
The existing facility in Charing Cross Hospital consisted of a single room, adjacent to the Resuscitation bay and London Ambulance Service (LAS) entrance, finished in neutral decor with fixed, modular, blue vinyl seats. The furnishing was basic to keep patients and staff from harm. The walls were bare and finished with brilliant white paint, with fixed standard ceiling tiles forming a solid ceiling with 3m floor to ceiling height. The observation window looks out directly to the ambulance entrance corridor, with no blinds or any means of privacy protection. The lighting was direct and sharp, made out of four T8 18 Watt 600x600mm modular fluorescent fittings, with no means of dimming. The ambient noise level in the room were poor, measured between 50-55 dB and the ceiling ventilation is audible.


(Left) Patient’s view of the ceiling in the old facility. (right) Patient view in the new facility.
The Forgotten Elevation
In functional contemporary buildings, the ceiling is often a forgotten elevation, cluttered with building services. Simple coordination between the design team can effectively produce a calming layout. Together with improved lighting and reduced ambient noise, the space become more conducive to rest.
Conscious of this design element and understanding the need to enhance patient experience, the project placed a large LED screen directly above where patients lie down, utilising the ceiling as a means to provide gentle stimuli and allow patients something to look at during their (potentially long) stay in the room.
The Present Model: Design as Implemented in Charing Cross
The project addressed common issues with mental health patient facilities at ED. There are three key areas of exploration:
- Environmental Perception
The design strategy went beyond existing guidelines by exploring positive environmental influences such as natural elements, gentle stimuli and a holistic design strategy. These factors are known to contribute to patient wellbeing and challenge existing guidelines. The current PLAN guideline, for instance, does not require natural light in mental health patient facilities in ED.
- Circadian Rhythm
Research showed that mental health patients lose track of time in existing facilities. The solution proposed a combination of design solutions including an integrated digital clock, natural light via a new safety window and a ‘natural sky’ lighting system.
- Behavioural Change
Acute Behavioural Disturbances in ED pose a serious risk to patients and staff and affect the milieu of the wider department. Improved acoustics and gentle stimuli can reduce patient anxiety and aggression, and improving physiological conditions (body clock, heart rate) can have similar effect.






(above left) Patient’s view from assessment area, showing four separate times of the day
(above right) twelve different light settings which are programmed to follow the time of day
(far left) Patient view in the new facility from reclining on the bed.
(left) view from entrance to the room, showing three separate times of the day
Maintaining the Circadian Rhythm with Natural and Artificial Lighting
The light installation is programmed to change over 24 hour period, with naturalistic imageries that depicts the sky, thus reproduces a natural daily cycle of light, supporting patient’s natural circadian rhythm. Options are programmed to provide day time sceneries, night time sceneries and plain white light in two light temperatures (for day and evening lighting).
The Future Model: Next Stage in Charing Cross ED and Beyond
Future research will engage more patients and record user perception of both old and new facilities. Changing recovery rates, aggression levels, lengths of stay and readmission rates will also be quantified.
Research showed that the ED is not the ideal pathway for mental health patients in crisis. The busy environment is not conducive to psychological recovery. That said, patients arrive in the ED with complex physical and psychological health issues. Clearly, there are broader societal and systematic issues that go beyond the remit of this project, though these are also being addressed at Charing Cross Hospital.
These measures include:
- The new S136 Suite
- Trialling a Psychiatric Emergency Team Call for patients on the S136 pathway
- Coordination for Frequent Attenders
- Addressing homelessness in the borough
- Producing an HEE funded training video for the S136 pathway.
- Multidisciplinary team training events
- Physical health and safe discharge form
- Mental health toolkit for ED clinicians
In terms of the built environment, the future CXH ED facility for mental health patients will continue to monitor patient feedback. It will also extend into the outdoors – forming a protected courtyard adjacent to the high-risk patient room, which will reinforce positive wellbeing and behaviour. The courtyard will also cater to the high proportion of mental health patients who smoke by providing an environment for advice and education on smoking cessation.


(left) Plan for future expansion of s136 facilities, currently offering a high risk room and a flexible room.
(right) Section showing relationship between s136 room and new courtyard.